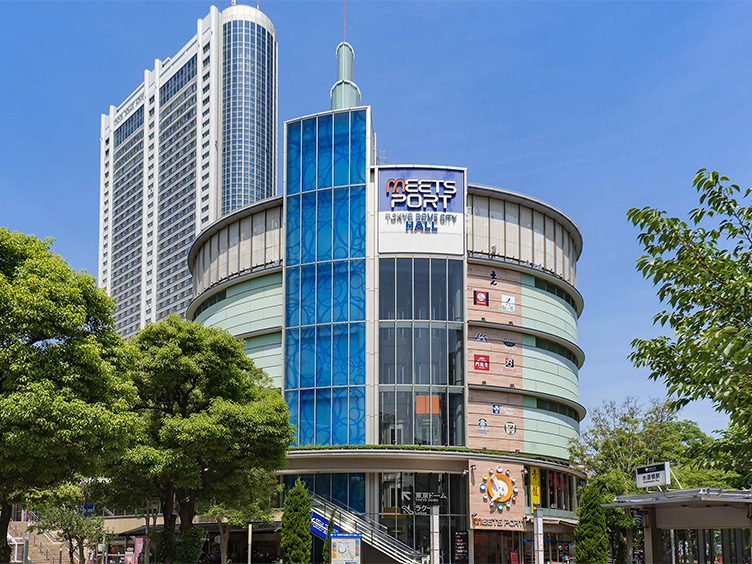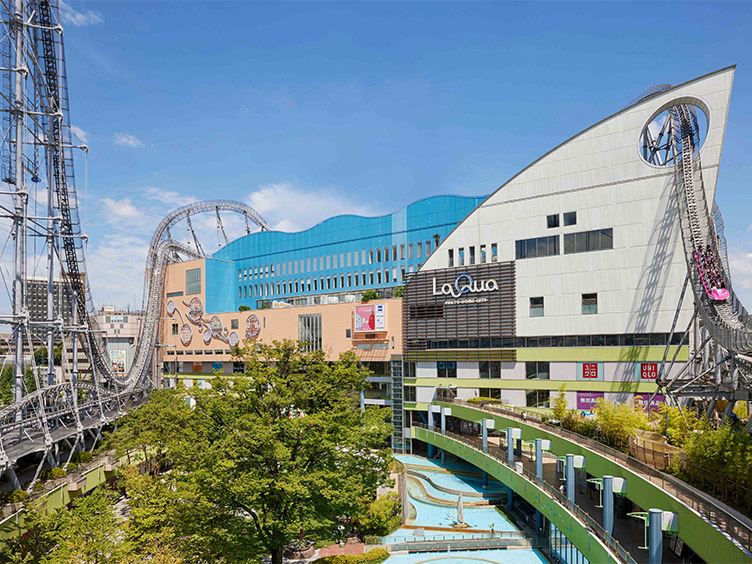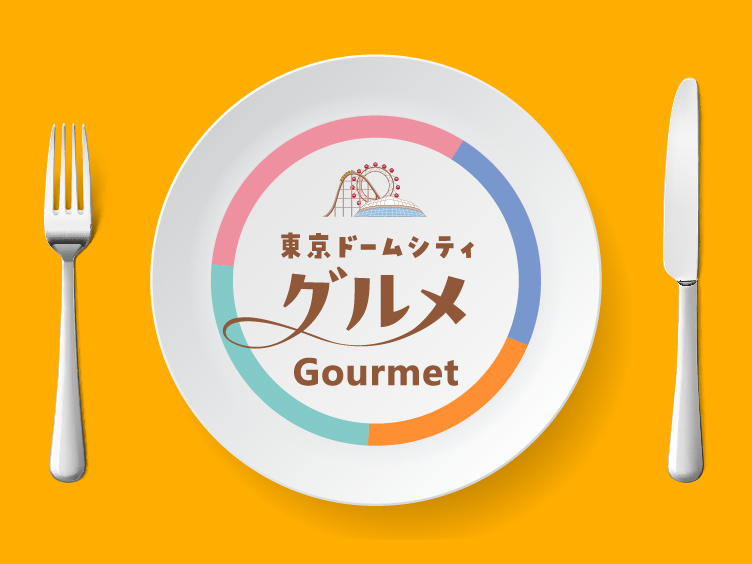Facility overview/Usage regulations
Facility overview (basic information)
| Venue | 〒112-8575 Tokyo Tokyo Dome City |
|---|---|
| Maximum occupancy |
Arena seated events
Arena standing event
<Breakdown
|
| Past events | Concert /circuses/musicals/fashion shows/contests/preview screenings/shareholder meetings/business meetings/parties |
- The above basic capacity is when all seats are in use.
The capacity may change depending on usage, such as by using clearance seats. - Wheelchair accessible seats and suite seats are not included.
Stage Format
End stage format
For Concert, plays, musicals, preview screenings, etc. (Maximum capacity: 2,471 people)
![[figure]](/tdc-hall/organizer/img/img_facilities_001.jpg)
Standing format
Standing Concert etc. (3,190 people)
![[figure]](/tdc-hall/organizer/img/img_facilities_002.jpg)
Center stage format
Supports professional wrestling, boxing, mixed martial arts, etc.
![[figure]](/tdc-hall/organizer/img/img_facilities_003.jpg)
Circle format
A circle stage that can also be used for circuses
![[figure]](/tdc-hall/organizer/img/img_facilities_004.jpg)
- Conversion and removal of the stage will incur additional time and expenses.
Terms of use
Tokyo Dome City offers an all-in-one range of comprehensive facilities and services to companies hosting business events.



