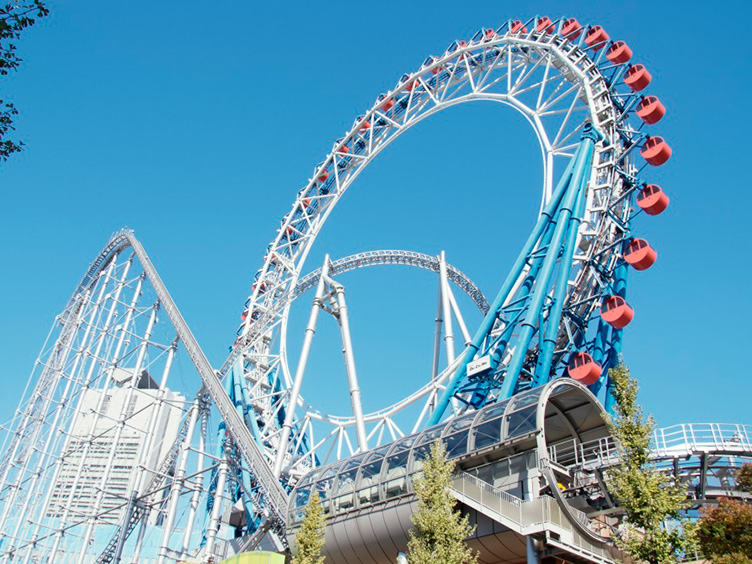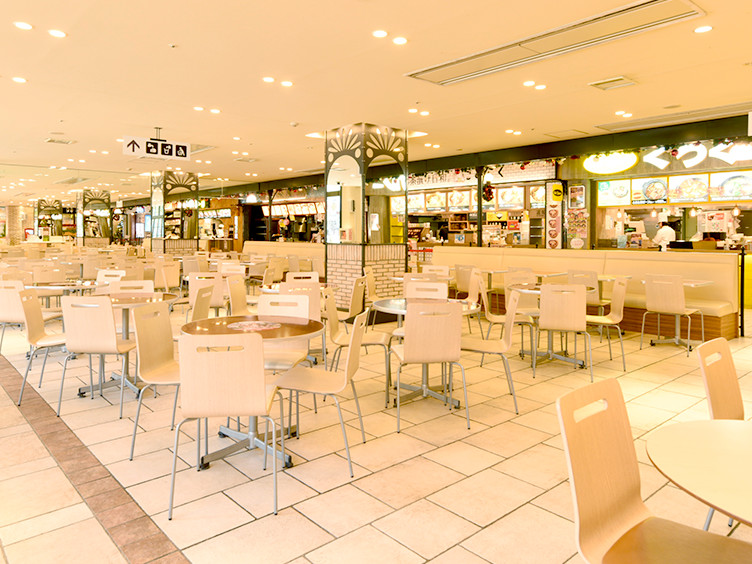Equipment introduction
stage
![[Photo]](/g-rosso/organizer/img/img_equipment_001.jpg)
Theater G-Rosso's stage has a three-tiered three-dimensional structure consisting of a lower, middle and upper stage. The lower stage is 500mm above the aisle in front of the audience, and the middle stage is a further 1,650mm higher. The upper stage is even higher, with the slightly lower catwalk area still over 6,000mm above the aisle, and the stage near the wall even higher is over 7,500mm.
The three stages are connected by stairs.
There are numerous doors and openings on the stage, allowing performers to enter and exit from a variety of positions.
![[Photo]](/g-rosso/organizer/img/img_equipment_002.jpg)
シアターGロッソの中段舞台にはスライド式の開閉床があります。この床を開けることで中段舞台に大きな開口(最大4,500mm四方)ができ上がります。
In plays and shows featuring sword fighting, this floor is opened to create an abyss, making it possible for performers to dive in from the upper stage.
- When using a sliding opening/closing floor, a dedicated operator is required to operate it.
Stage equipment
Permanent adjustable screen
![[Photo]](/g-rosso/organizer/img/img_equipment_003.jpg)
シアターGロッソには300インチの昇降式スクリーンを常設しています。
There is also a projector for playing videos, allowing you to project images from your computer or DVD onto the screen.
- ムービング機能を用いたご利用には専属のオペレーターによる操作が必要となります。
Various curtains
![[Photo]](/g-rosso/organizer/img/img_equipment_004.jpg)
シアターGロッソには様々な幕があります。客席と下段舞台を仕切る緞帳幕、下段舞台と中段舞台を仕切る中割幕があります。中割幕を閉じることにより、下段舞台のみの使用にも対応できますので幅広いジャンルのイベント利用が可能です。
ほかにもこの立体的な舞台を自由に飛び回るワイヤー設備もあり、ダイナミックな演出を可能にしています。
- ワイヤー設備をご利用の際は、専属のオペレーターによる操作が必要となります。
Large laser light source projector
![[Photo]](/g-rosso/organizer/img/img_equipment_005.jpg)
Theatre G-Rosso is permanently equipped with a large 4K laser light source projector. It can project high-brightness, high-definition images across the entire stage, allowing for unprecedented visual effects.
大型スクリーンを持ち込んでいただくことで、試写会などのイベントも容易に行えます。
Audience
![[Photo]](/g-rosso/organizer/img/img_equipment_006.jpg)
シアターGロッソは、客席前方からA列、B列とアルファベット順にZ列まで26列あり、客席総数は765席となっています。(消防定員は814名)これは東京ドームシティにあるほかのイベント会場(東京ドーム・Kanadevia Hall・後楽園ホールなど)と比べると比較的小さめの会場と言えます。
客席部は、前にお座りのお客様を気にせずにごゆっくりとご鑑賞いただけるよう、傾斜がついています。さらに各座席にカップホルダーが付いており、飲食可能なイベントにも対応可能です。
Wheelchair space
![[Photo]](/g-rosso/organizer/img/img_equipment_007.jpg)
There is space for three wheelchairs to the right of the rear seating area, so wheelchair access is available.
There is also a two-story room behind the audience seats, with the first floor being the audio/PA room and the second floor being the lighting and video operations room.
others
backyard
![[Photo]](/g-rosso/organizer/img/img_equipment_008.jpg)
シアターGロッソのバックヤードには、貸し出し用の楽屋が4部屋あります。楽屋1、2は10m²~15m²、楽屋3、4はその倍程度の広さです。楽屋3は部屋の真ん中にスライド式の可動壁があり、2部屋に分割して利用できます。各楽屋にはテーブル・椅子の他に、化粧台・ハンガーラックおよびテレビも付いています。
テレビの映像はステージとも繋がっており、楽屋内でステージの様子をご覧いただけます。
その他、バックヤードには喫煙ルーム・シャワールーム付きのお手洗い・製氷機・冷蔵庫が設置してある給湯室などがあります。また楽屋口とシアターGロッソの舞台下、舞台袖が隣接しておりますので、舞台と楽屋の行き来も簡単にできます。
Carry-in entrance
![[Photo]](/g-rosso/organizer/img/img_equipment_009.jpg)
シアターGロッソの上手袖に搬入口があります。こちらの搬入口は東京ドームシティの三井のリパーク東京ドーム第2駐車場の中(地下1階レベル)にあります。そのため三井のリパーク東京ドーム第2駐車場を通行できる車輌(車高は原則2.0m以下、2.0m以上の場合は要相談)のみ搬入口まで入庫できます。
また、車輌の駐車は三井のリパーク東京ドーム第2駐車場(地下2階レベル)にて行え、1日につき3台までは無料で駐車できるサービス券をお渡しいたします。(指定日までに要申請)
入口
![[Photo]](/g-rosso/organizer/img/img_equipment_010.jpg)
シアターGロッソ入口
シアターGロッソのお客様入口は、東京ドームシティ アトラクションズのジオポリス1階にあります。
入口扉前からはパブリックスペースとなるため、お客様の再入場管理が必要となります。(シアター専用ホワイエはありません。)
またシアター入口前をパーテーションで区切り、そのスペースにテーブルを並べて受付を設置したり、イベント物販を行うことも可能です。(テーブルはシアターの備品の中から貸し出しいたします。また、シアターGロッソ付近には多数の飲食店舗があるため、イベント物販を行われるお客様は必ずシアター担当者に事前にご相談ください。)
Tokyo Dome City offers an all-in-one range of comprehensive facilities and services to companies hosting business events.



