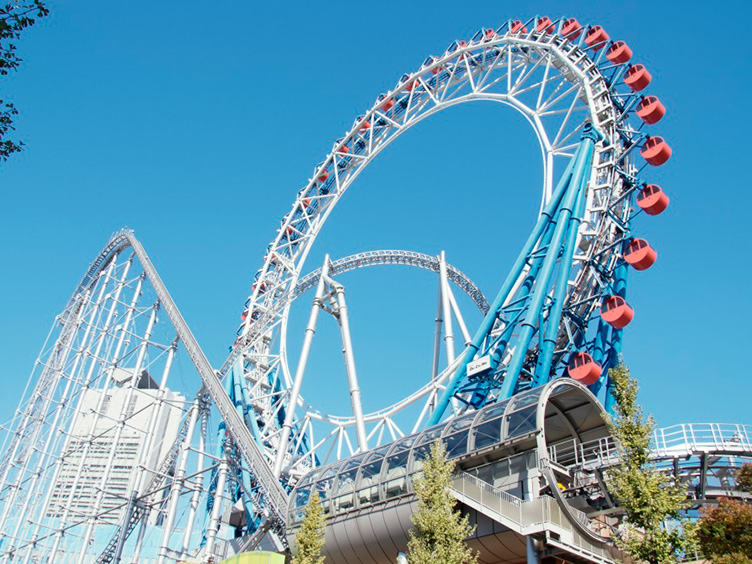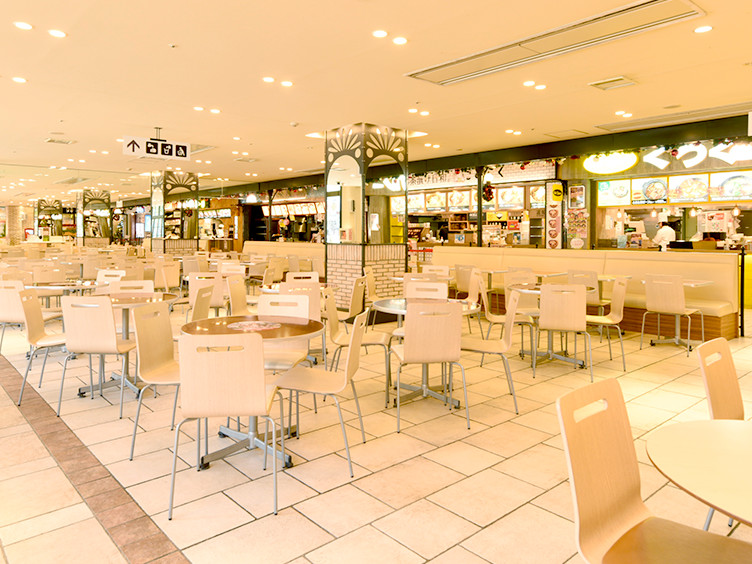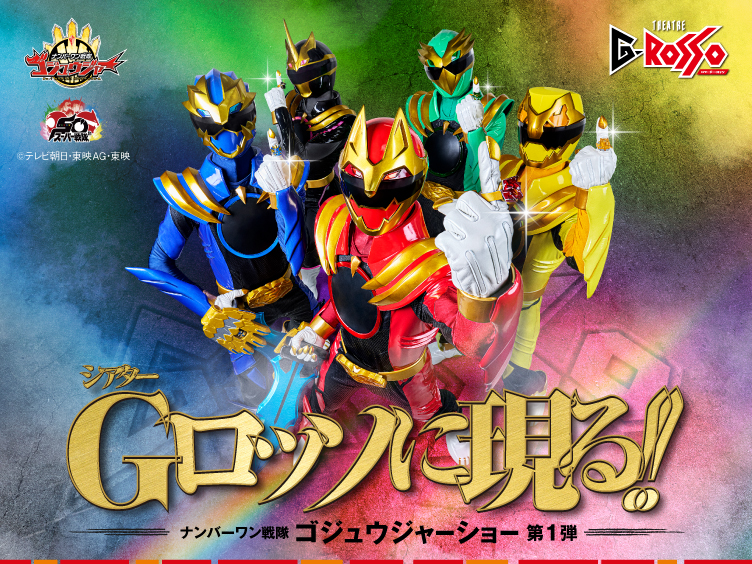Facility overview/Usage regulations
Facility overview (basic information)
| Venue | Tokyo Dome City Attractions Area Geopolis |
|---|---|
| Number of seats | 765 seats
|
| Stage Structure | Three-tiered structure with lower, middle and upper tiers (maximum height difference: 7,500mm) |
| Stage size |
|
| Main Facilities |
|
| backyard |
|
| Other conditions | Hero Action Show will be held during the day on weekends, holidays, and during long holidays (such as summer vacation). However, it may be possible to use it for other purposes depending on the season (please inquire). Since the entrance to the theater is directly connected to the public space, entrance and exit management is required. Rental reservations can be made up to one year prior to the date of use of the facility. |
Terms of use
Tokyo Dome City offers an all-in-one range of comprehensive facilities and services to companies hosting business events.



